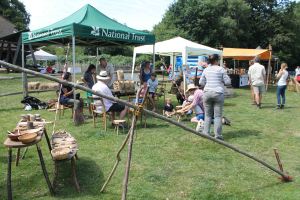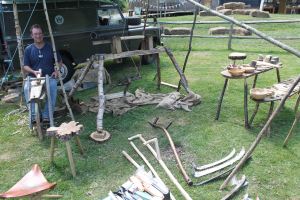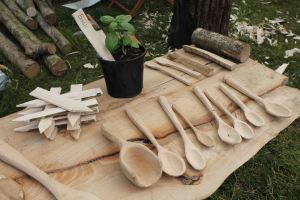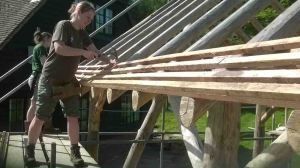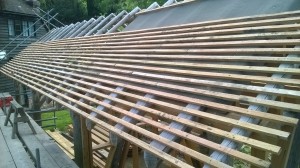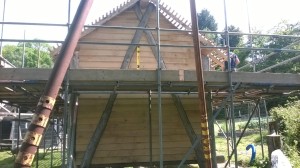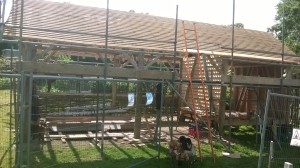One of our main tasks recently has been putting together the timber frames for the Orchard House. It is being made using roundwood Sweet Chestnut which was sustainably grown in National Trust Coppiced woodland around Haslemere. We always try and use our own timber wherever possible, we know it comes from well managed woods packed full of wildlife. I also think it lends a feeling and reflection of the local landscape to the project.
We are learning and developing useful and transferable skills as the project develops. We are very lucky to have help from well known local woodsman and author Ben Law who is advising us on timber framing and green building techniques. He will be helping us with the frame raise too, making sure we get it all right.
First job was to transcribe our plans onto our framing bed.

Each of the frames for the building is put together on the framing bed. These marks, along with the timbers of the bed themselves give us a map to ensure all of the frames are the right size and shape as well as consistent with each other.

The timbers themselves are then put onto the bed and set out in the position we want to joint them together. Above you can see our first frame coming together. If you look you can see where we have already half lapped together the cruck blades (the crossed timbers) which support the roof of the building.
In some ways cruck framing is quite an old fashioned form of timber framing, but it lends itself really well to working in roundwood. It gives solid strong buidings which are ideally suited to the kind of materials we produce in our woods. Ben has developed methods for jointing together roundwood into cruck frames, and has been helping us by passing on these skills.

Here you can see Matt transfer scribing the profile of one round timber onto another.

This method enables us to cut clean tidy joints which hold together these beautiful round timbers in a very elegant and strong way. Below you can see where some of these joints have been cut into a tie beam, and further back in the frame you can see where round timbers have been joined together using these techniques.

It has been wonderful working on the frame as it has come together in the field behind the office. We have scheduled the build so we can work on it for a few days here and there as well as getting on with the rest of our job of managing hundreds of acres of stunning countryside around Haslemere. this means that the build will go up slowly over time, but I think that makes the process much more interesting for the people that come to visit Swan Barn Farm. They have had the opportunity to see these timbers arrive, and then see the way they are put together. This thursday, 11th September, we will be raising our frames to form the skeletal structure of the building. It is going to be really exciting, I can’t wait to see them go up, visitors are welcome to come and watch the process from our Orchard. On 13th September we are taking part in the Heritage Open Day scheme, it will be a fantastic opportunity to see both our new timber frame under construction, as well as to have a look inside Speckled Wood, a similar timber framed environmentally freindly building we put up a couple of years ago to house long term volunteers. You will also be able to see all of the green technology we have installed which means we now generate 80% of the energy we use here at Swan Barn Farm on site from sustainable and renewable sources.

At the moment the frames are all laid out in the field behind the office waiting. Soon they will be moved up onto the padstones to sit ready to be winched up into place. I feel full of nerves and am hoping we have got everything right and that it will all slot elegantly into place.
Last week as we were working in the sunshine finishing off the last of the frames I looked up and saw a Speckled Wood butterfly landing on an offcut of wood at the side of the bed.

We chose the name of this butterfly for the last building that went up here at Swan Barn Farm. It thrives in the glades created in the woods by the management we carry out to produce the timber we use. It hung around for a couple of days, flitting along the woodland edge with the sun sparkling off its speckle’s, occasionally landing on the timbers next to the framing bed. A good sign I hope.

