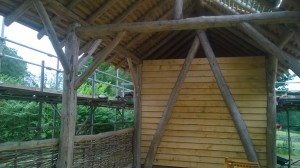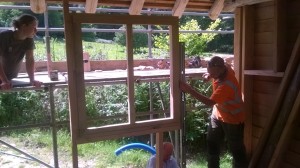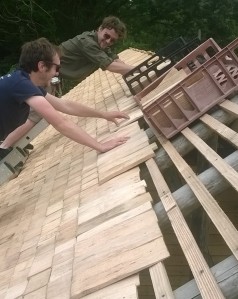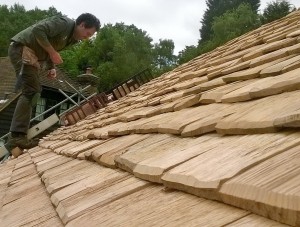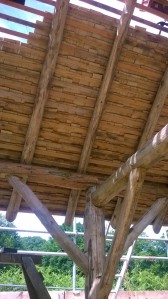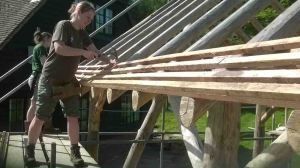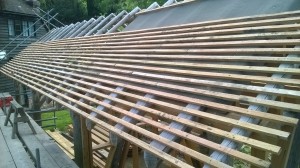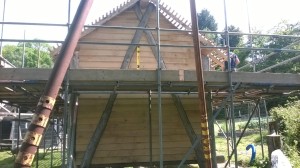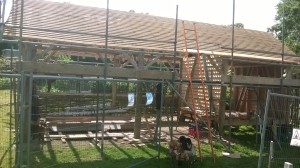
Last friday we had our first apple pressing of the year. A group of working holiday volunteers who had spent the week with us on the building and in the orchards got to see the process in action.
First of all the apples were all quartered and any rotten bits were discarded. There was a fantastic collection of varieties of apple on display, including some which are quite rare these days. That’s the best thing about making apple juice and cider in this way, it is such a product of the place it grew, no two pressings (sometimes even bottles) are ever going to taste quite the same.

From the chopping boards the apples were taken over to the scratter (its the machine with the big fly wheel on it to the right above). The scratter squishes the apples and turns them into pulp. It was restored in our workshop a couple of years ago having been kindly donated by a freind of the estate. It is hand powered, and takes a bit of effort to get it going, its really effective though and processes a trug full of quartered apples in not much time at all.
From the scratter the crushed apples go over to the press. A frame is set up with a cloth inside it, the scratted apples go into the cloth which is folded over, the frame is taken off and a board put on top of the “cheese”, as it is known.

Several of these cheeses are built up, and as the weight starts to build the juice starts to flow. when the stack is high enough the press is wound down to squash the stack and force out the rest of the apple juice.

Our press has been in action in this part of the world for at least a hundred years. It was also restored in our workshop using Swan Barn Farm oak and plenty of TLC. The result has been a machine which people really enjoy using. It takes a bit of hard work to process the apples, but the required teamwork and resulting flood of apple juice is always really satisfying.

It collects in the wooden tray at the bottom, when there is enough there the cork is pulled and out flows the juice. We drank plenty of it on the day, and it tasted fantastic. The rest was put into fermenters to be turned into cider. A lot of this was sent home with our volunteers (along with some cider making instructions), but a fair bit stayed here too. I’m looking forward to some of it being ready in time to toast the building with when we have finished.
If you want to find out more about the mysteries of cider making, why not pop along with some apples to our community pressing day this saturday, 10.30 till 3.
Meanwhile, on the building, another piece of significant progress has been made, we have started to put some of our shingles on the roof.

I have no idea how many people have worked in the woods helping us to make them, but I know its a lot. Its something we are all very proud of. When the roof is finished it will be the result of so much effort by so many people I think it will be really quite special.
The shingles are made of coppiced sweet chesnut, and any number of volunteer groups have been helping us to make them over the past year. We have 12000 or so made, we think we will need another 3000 or so in the end, but the onsett of autumn has meant we really had to start getting some of them in place so the main section of the roof at least could be finished.

Chris and Sam have come in to help us get the roof right, and we are glad of the help, as it is quite a complicated job, especially as our hand made shingles are not exactly uniform in size and shape.

I think the overall effect is pretty spectacular though. There is a long way to go to get it finished, but we are all glad they have started to go up.

