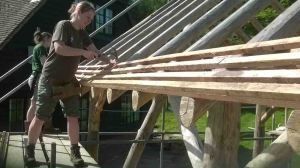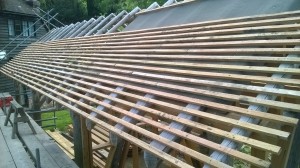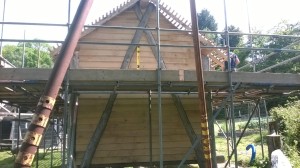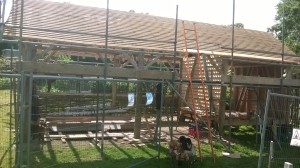In between all of the other tasks involved in looking after the 1500 or so acres of countryside on the Black Down Estate we have been getting on with building our Orchard House.
Battens and the first of the Weatherboards have been put on, it is actually starting to look like a building now.
The battens run across the tops of the rafters horizontally across the roof. They will provide a base for the courses of hand made wooden roofing shingles to be nailed on to. They were made from Douglas Fir, grown in a wood on the outskirts or Haslemere, and milled at Swan Barn Farm.
As the battens creep up towards the ridge you start to get a real feeling for what the roof will look like when it is finished.
The end bay of the timber frame is being made into a store room for all of our apple pressing, gardening and beekeeping gear, as well as for keeping apples and apple juice and fermenting our cider in. It will have timber walls insulated with sheeps wool to keep the temperature steady. The outside of the wall is being made of oak feather edge boards. The oak came from the coppice woodlands at Swan Barn Farm, and is an absolute delight to work with, really fantastic quality and full of wonderful colour in its grain.
These boards are thinner at the top than the bottom, tricky to mill, but it means they fit together really neatly on the building. We are scribing and cutting them to fit around the roundwood posts of the frame. It is very fiddly and time consuming, but the finished look is well worth it. After having put all that effort into making a beautiful roundwood frame it would have been a shame to hide it.
Lots more to do before we are finished, but it is definitely taking shape, I am really proud of the building and all of the hard work and woodworking skills that everyone is putting in to making it.




